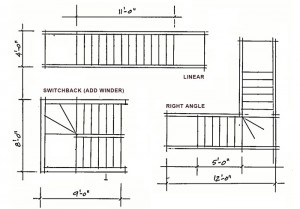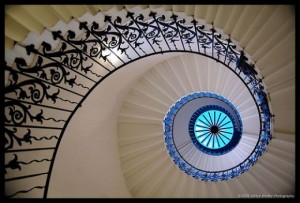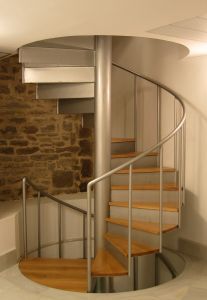Homes between 500 SF and 3000 SF will frequently encounter the most planning struggles centered around the stairs. The reason for this is that the stairs tend to dictate much of the circulation pattern in the floor plan, on both floors. With the stairs in the wrong place, it seems impossible to find a room plan that works well. A lot of space can be wasted and it is important to choose the right staircase pattern to opimize the circulation.
A Linear stair case on a 9 foot climb extends about 11 feet, but it requires a landing which extends that to 14 feet. Then it requires a 14 foot hallway to walk from the top of one flight to the bottom of the next. This hallway could be wasted space unless your plan demands a linear stair for other reasons. So this 8ft x 14ft space uses 112 square feet.
The Switchback stair case, which can include a winder, will only require a maximum of 84 square feet, saving 28 SF over the Linear stair. You still need the landings, but you don’t need the hallway. There are three walls to the switchback stair that can all be in rooms being useful. If you add the winder at the turn, the switchback will only require 76 SF. These are best used in very small homes when every inch counts.
Sometimes a Right Angle staircase is the only best solution. It requires at least as much hallway area as a linear staircase, but it often helps open up other spacial opportunities in the design.
A Spiral staircase is usually a grand and decorative stairway built on the site with extra craftsmanship. A spiral generally narrows as you climb while turning in a curve. A spiral staircase might get wider as you climb, or it might stay the same. Obviously, it resembles a spiral shape. Most people use the word “spiral” to refer to a Circular staircase which could also be called a helix, which is usually prefabricated in a metal shop and then shipped and installed on the site. A circular staircase would have a uniform radius from floor to floor. The national building codes only permit a metal, circular staircase to be a primary staircase if the treads are 36 inches wide and the railing ballasters are no greater than 4 inches apart.
A good rule of thumb for adhering to most codes is to make the stair risers no higher than 7.75 inches, and the treads at least 10 inches deep, at least at the center of the tread, where most people walk. It has been determined that these dimensions agree with the way we walk when we climb stairs. However, if it is a commercial space, you will need risers under 7 inches and treads of 11 inches.




Comments are closed.